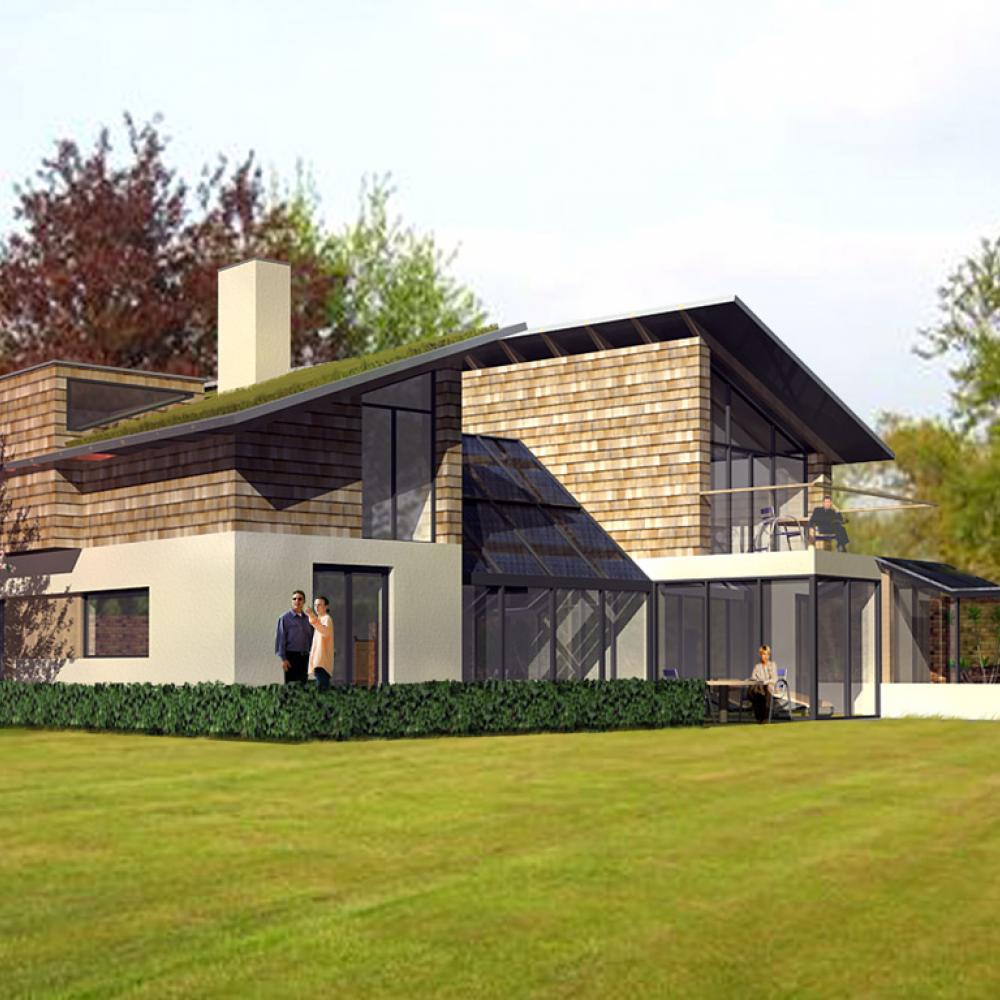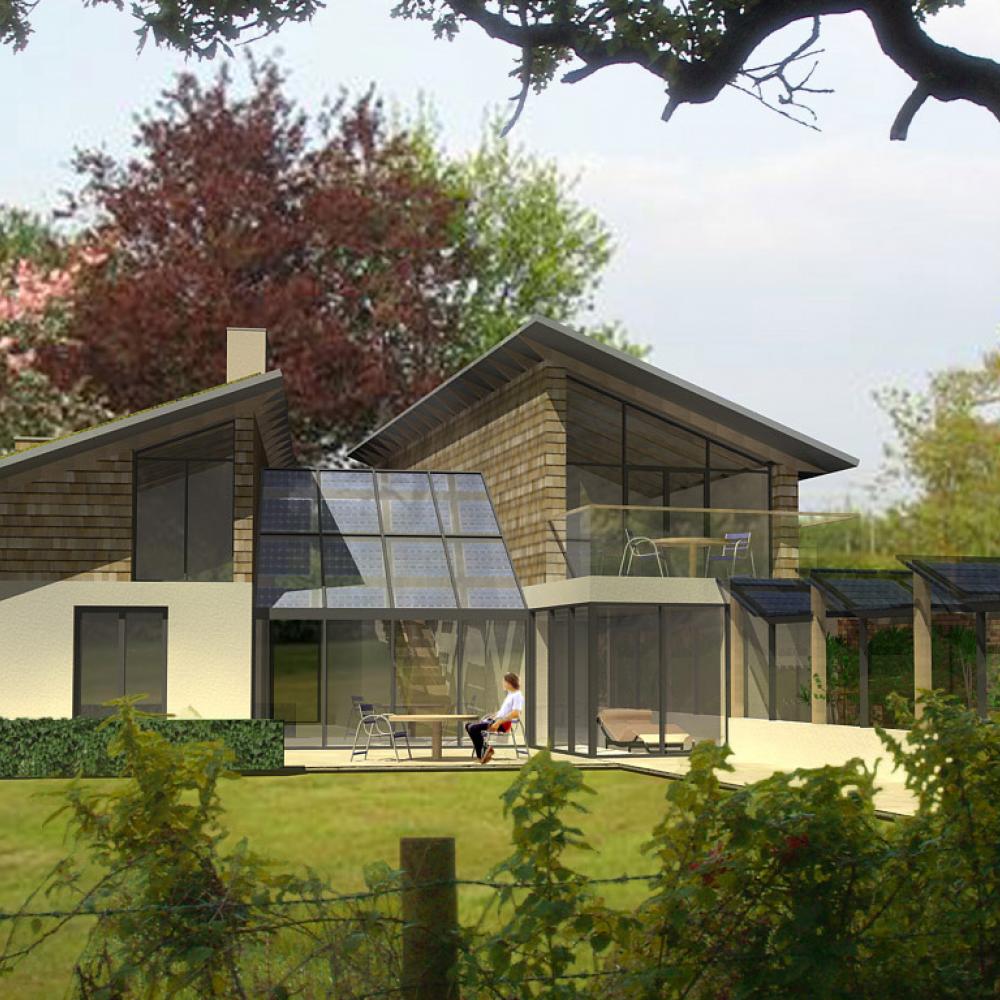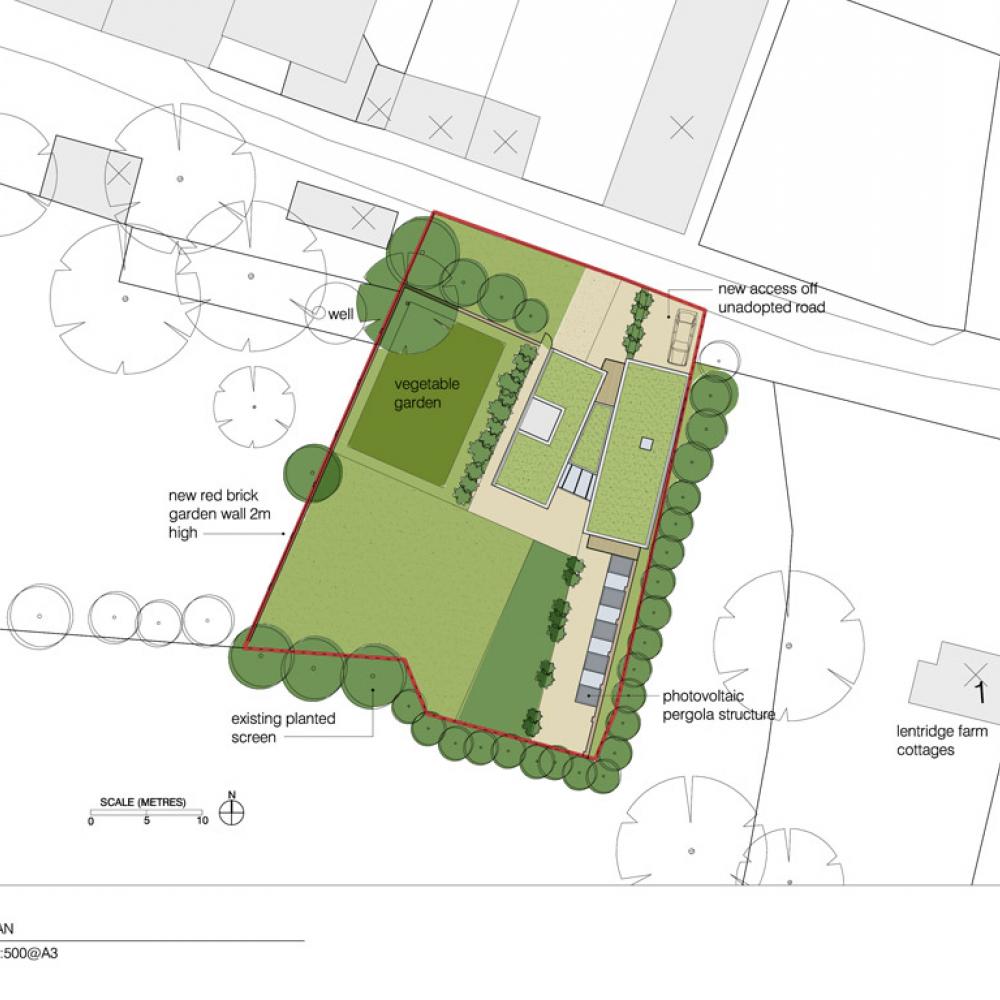Lentridge house
Lentridge is located in East Sussex , 5 miles from Brighton .
The main driver for the design is the orientation. The plan form is wedge shaped to increase the amount of south facing façade, and minimise the amount of north facing façade. This increases the amount of heat the building is able to capture, thus reducing the need for heating. The use of the heat captured can be controlled but opening up the large doors to adjacent rooms when the heat is needed. In more extreme weather extract fans in the highest part of the sunspace, pull the warm air out, and blow it into an insulated rock store below the building, allowing the heat to be stored and re-used when needed.The roof overhangs and fenestration have been carefully designed to reduce the likelyhood of overheating in the smaller volume spaces.
The western side houses the bedrooms and bathrooms, whilst the eastern side forms the living room, dining space and kitchen. The kitchen links directly to a long greenhouse with 'sawtooth' photovoltaic roof, generating energy for the whole house, and providing healthy growing space for fruit, vegetables and herbs.
The project utilises locally sourced vernacular materials such as sweet chestnut cladding and lime render. The green roof will be planted with local grass species in order to enhance biodiversity on the site.










