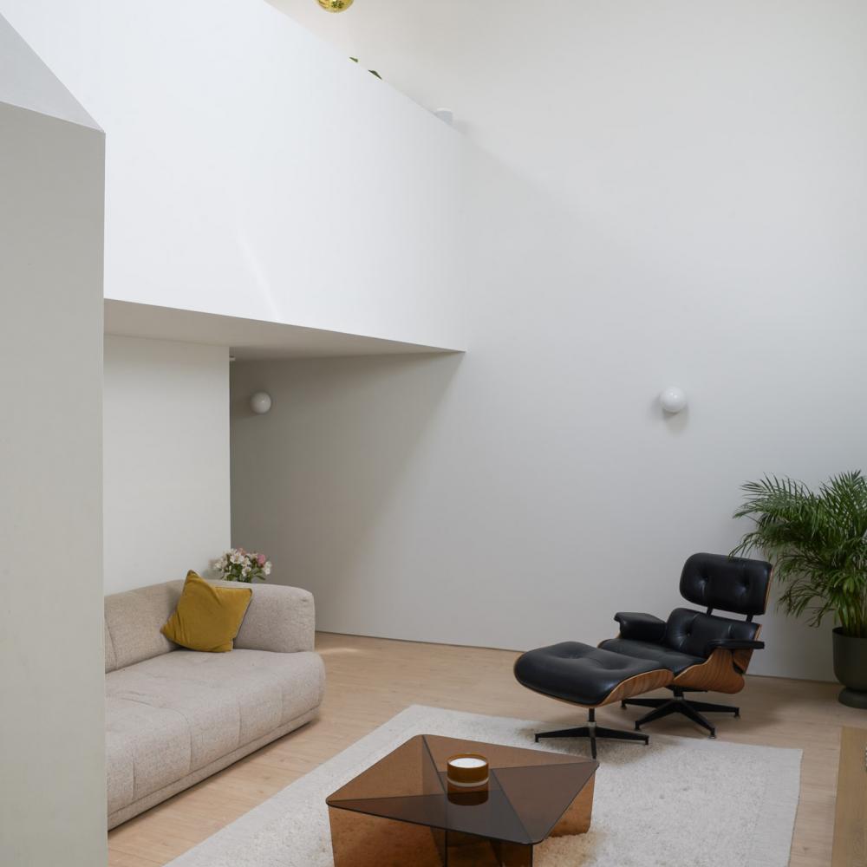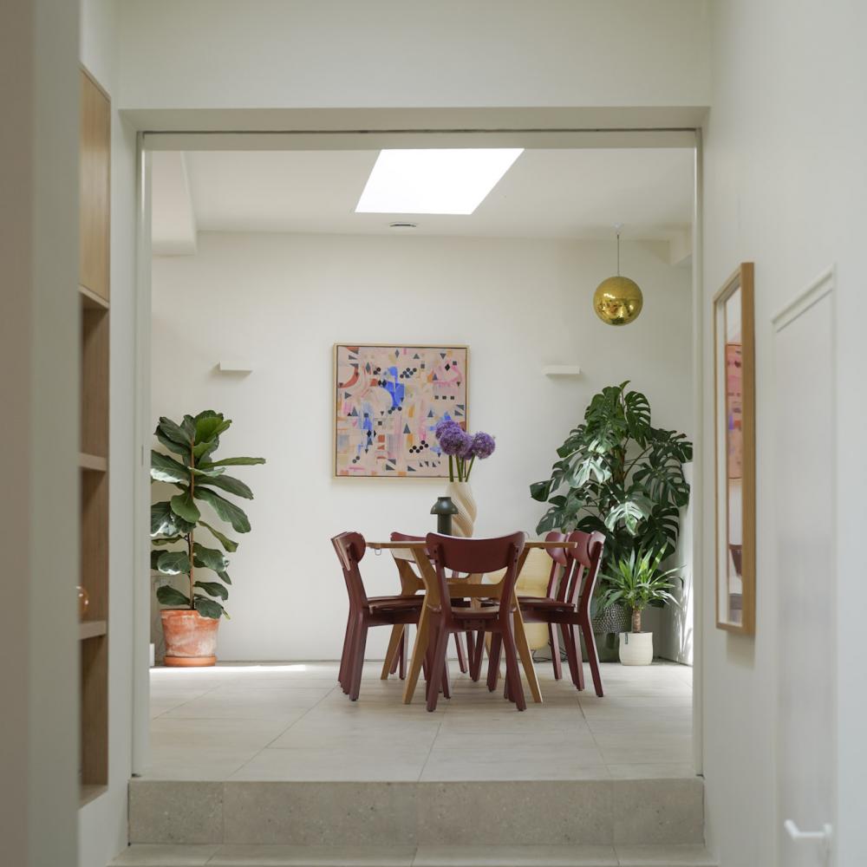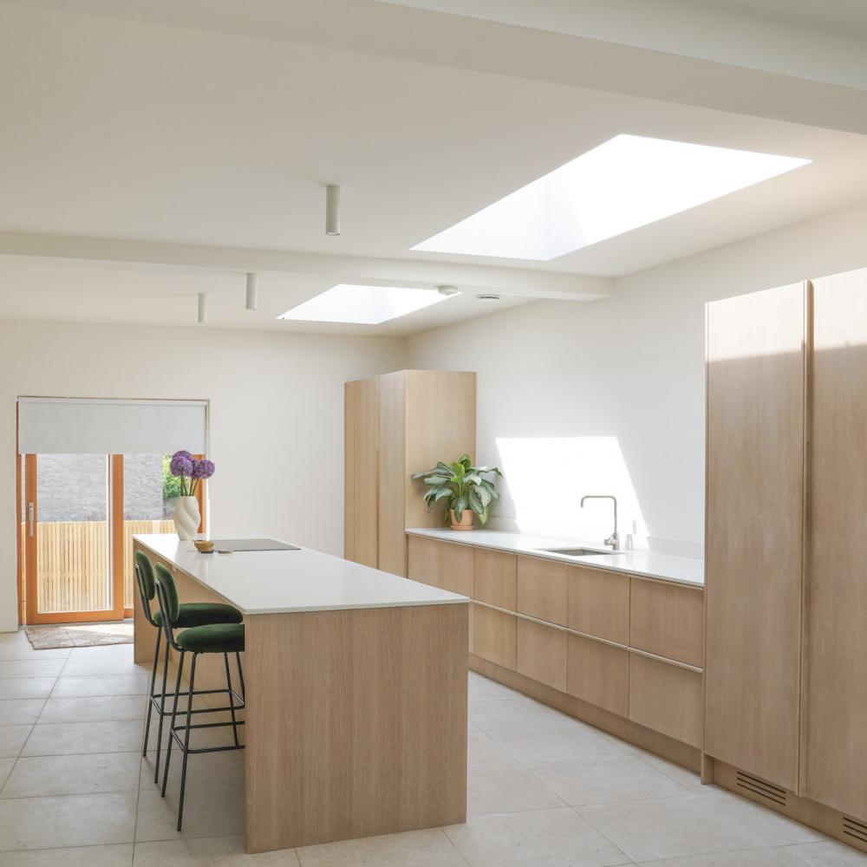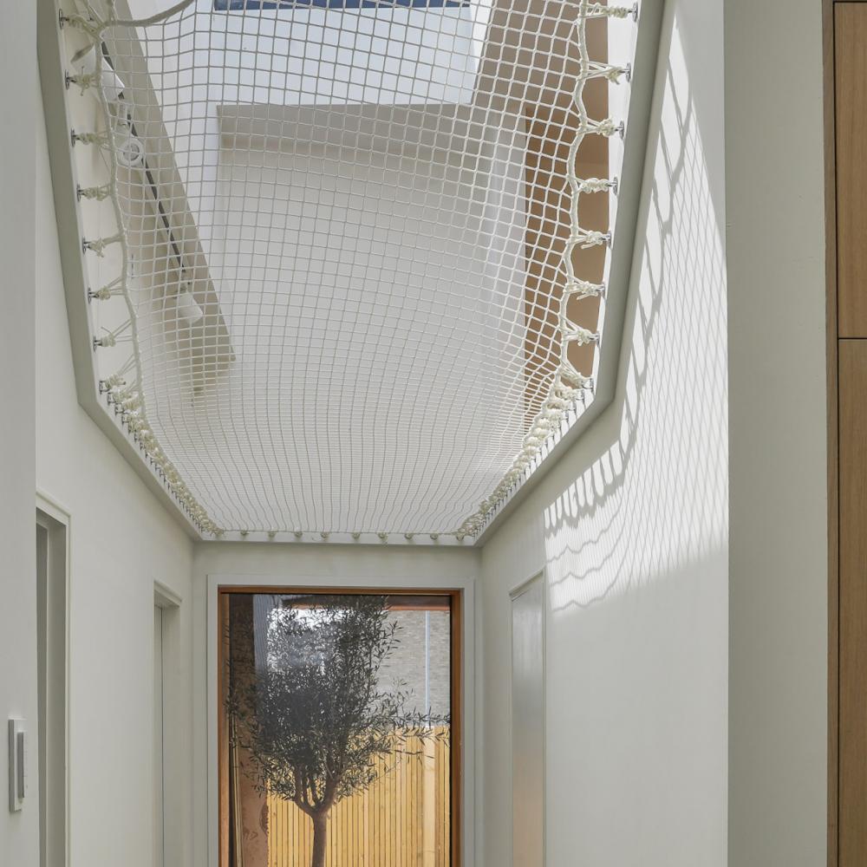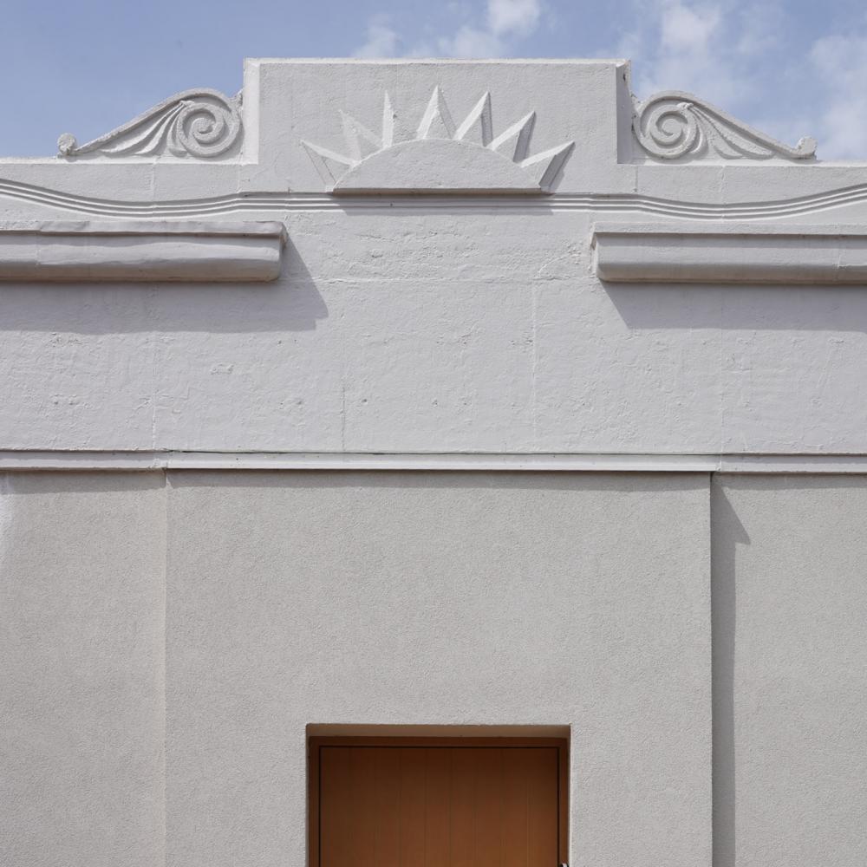The Warehouse, Stamford
This building was originally built in the 1950's as a COOP store. It was later painted bright orange and fondly known to locals as 'Dawn's discounts'. More recently its demolition was approved to make way for a pair of semi detached houses. Luckily some lovely people spotted it and wanted to make it their forever home, and the rescue began.
The split level warehouse has a ground floor, upper ground and semi underground basement level. It sits on the boundary on two sides of the site, so windows and ventilation were one of the site challenges.
The ground floor (street level) houses 4 bedrooms, bathroom, wc, utility and a study. With high floor to ceiling levels the space over the cosy study, we created a play den, lifting a small area of the roof slightly to create a kids tv area, accessed from two of the bedrooms with a roof-lit play net to sit and watch the clouds go by. An area of external wall was removed to create and outdoor, covered dining area.
The upper ground has a large kitchen diner with patio doors and steps down to the garden and balcony over looking the living room.
The semi-basement level houses the master bedroom with ensuite and dressing room, and a gym.
The original building is solid brickwork, so we insulated internally to preserve the external appearance. The floor were insulated and internal thermal mass utilises with polished concrete floors through the ground floor and screeded upper floor, and supplied underfloor heating to all floors. We installed a Steibel Eltron heat pump for heating and hot water and a mechanical ventilation with heat recovery (MVHR) system throughout.








