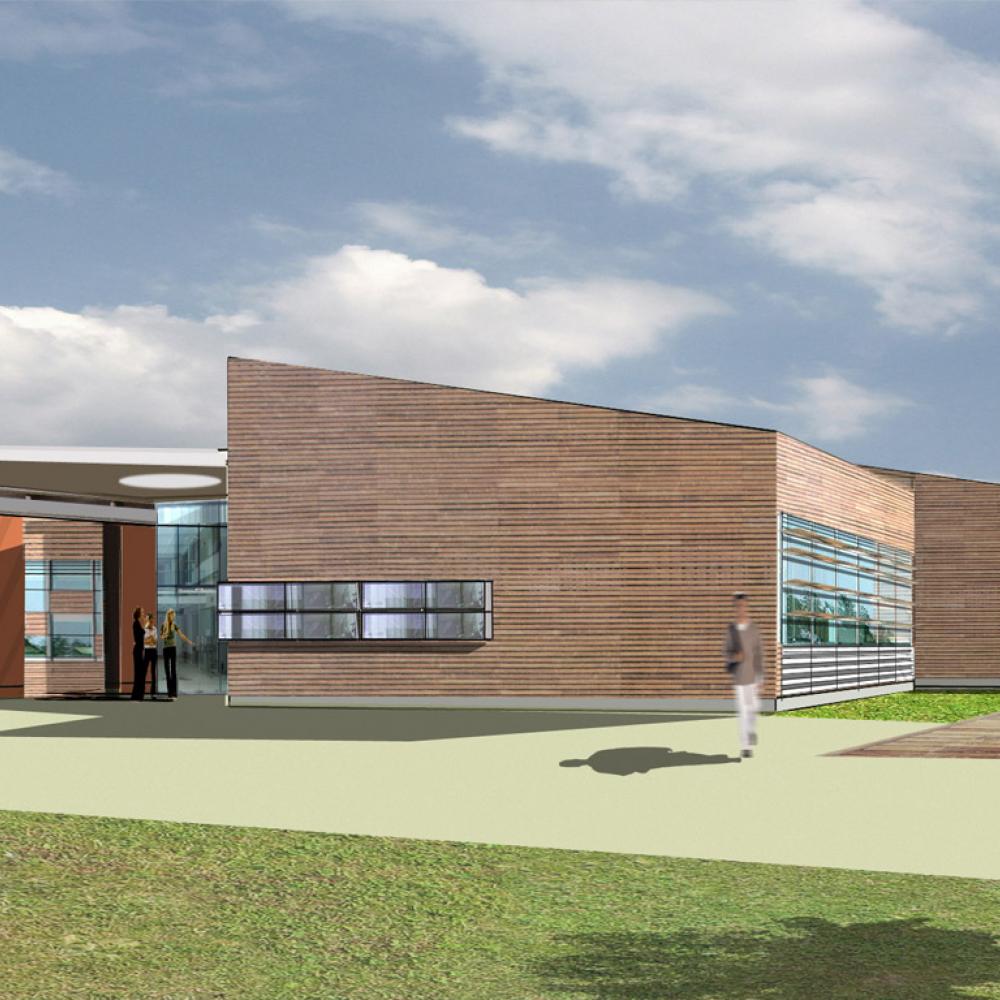Training centre
The FACET training centre is a facility for young adults with learning difficulties, to provide training in a variety of practical and life skills. Sustainability was high on the agenda to enable several fundamental grant packages and also reduce running costs for the charity.
The £2 million Centre included a central rammed earth wall with flexible units serviced from the main ‘street’ and exhibition space.
IT, woodwork and theory training spaces were provided, alongside a community café, hot-desking facility and garden centre.
The building was designed to be highly insulated, with approximately 90% renewable or recycled materials including; the rammed earth wall (with earth from the site), larch cladding, cellulose and sheeps wool insulation and a meadow grass roof.
The units were separated and orientated to maximise their ability to be naturally lit and ventilated. The scheme also included a rainwater collection system, a (wood chip) biomass heating system, low flush and low energy appliances and a 2.5kW wind turbine, which aimed to supply all the building electrical requirements.








