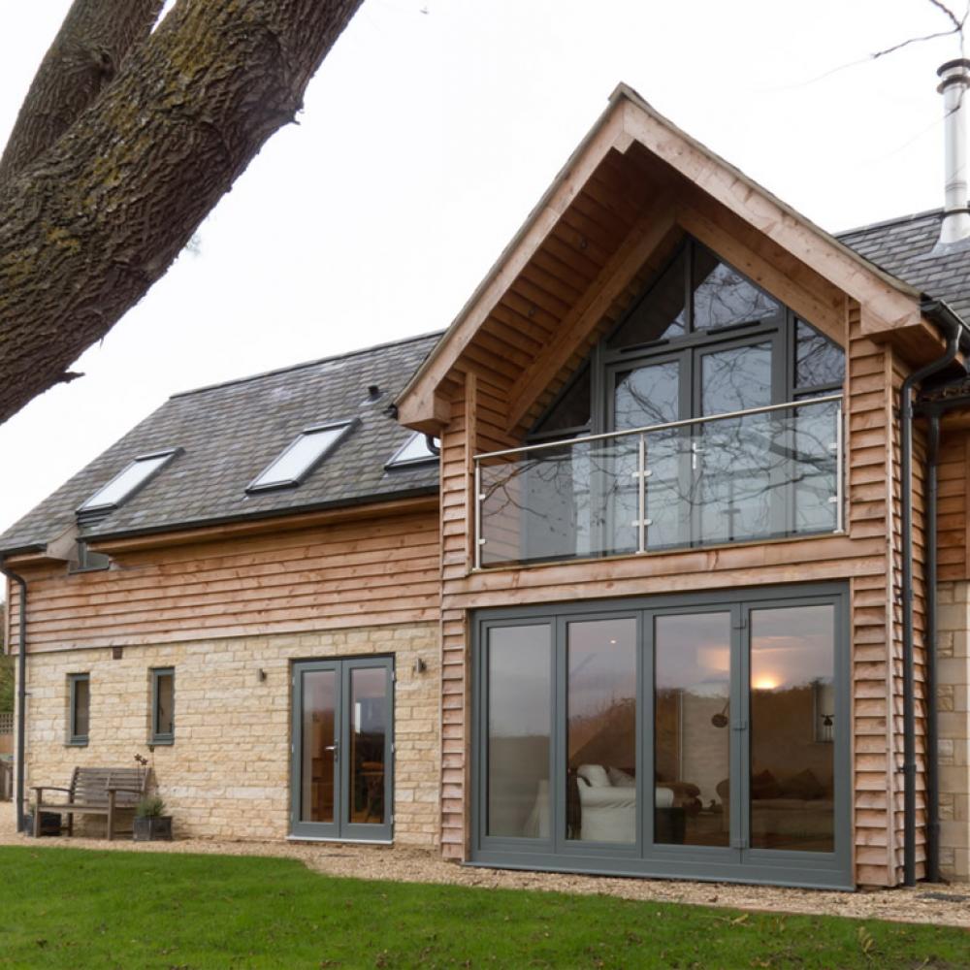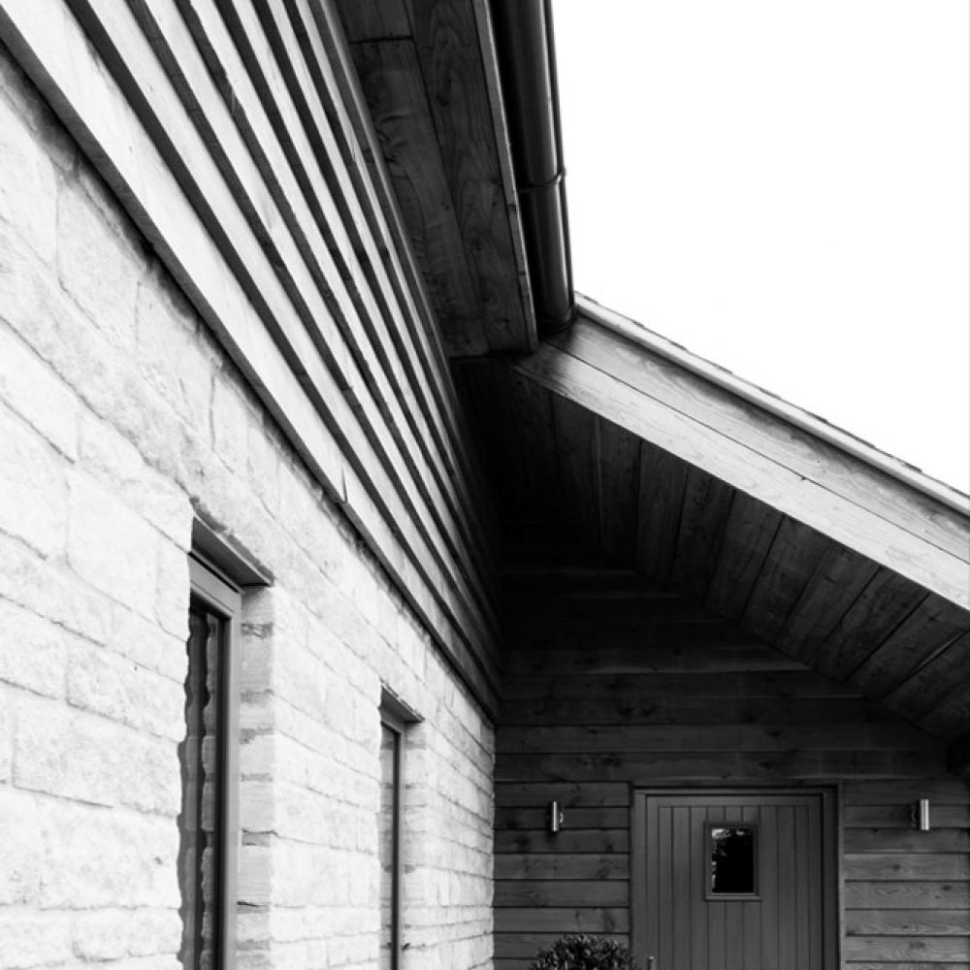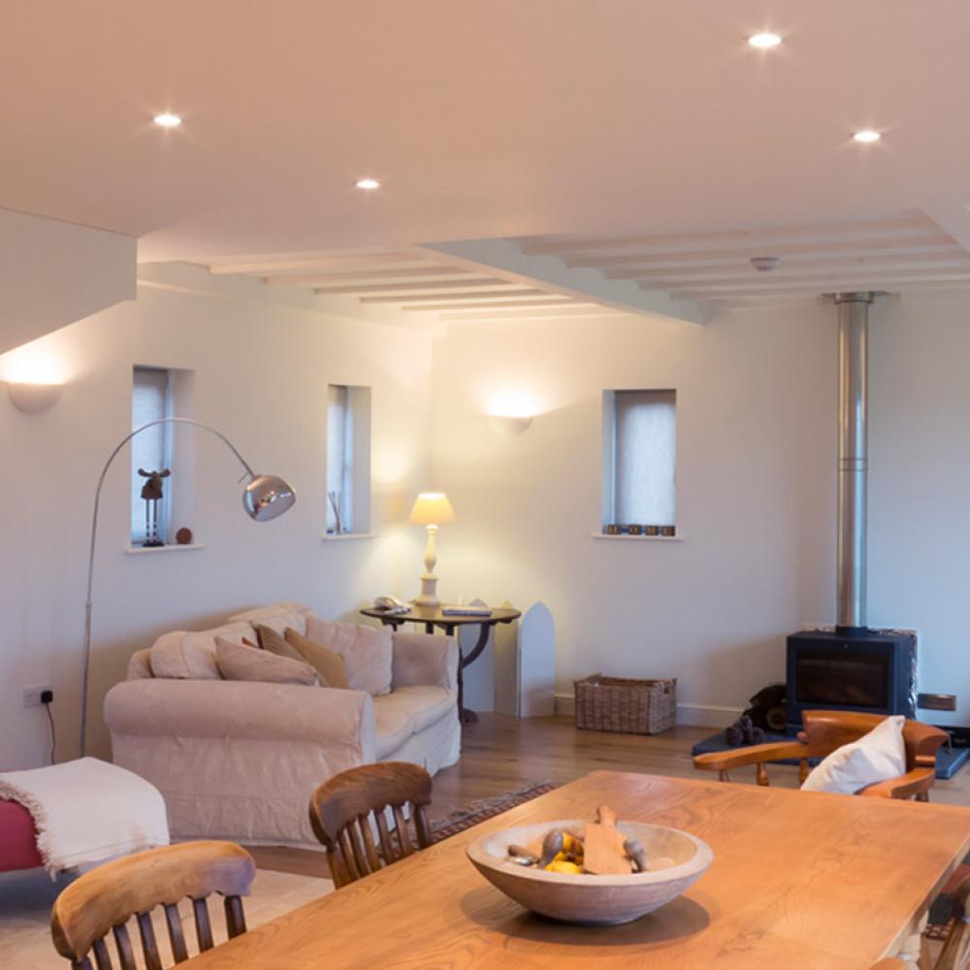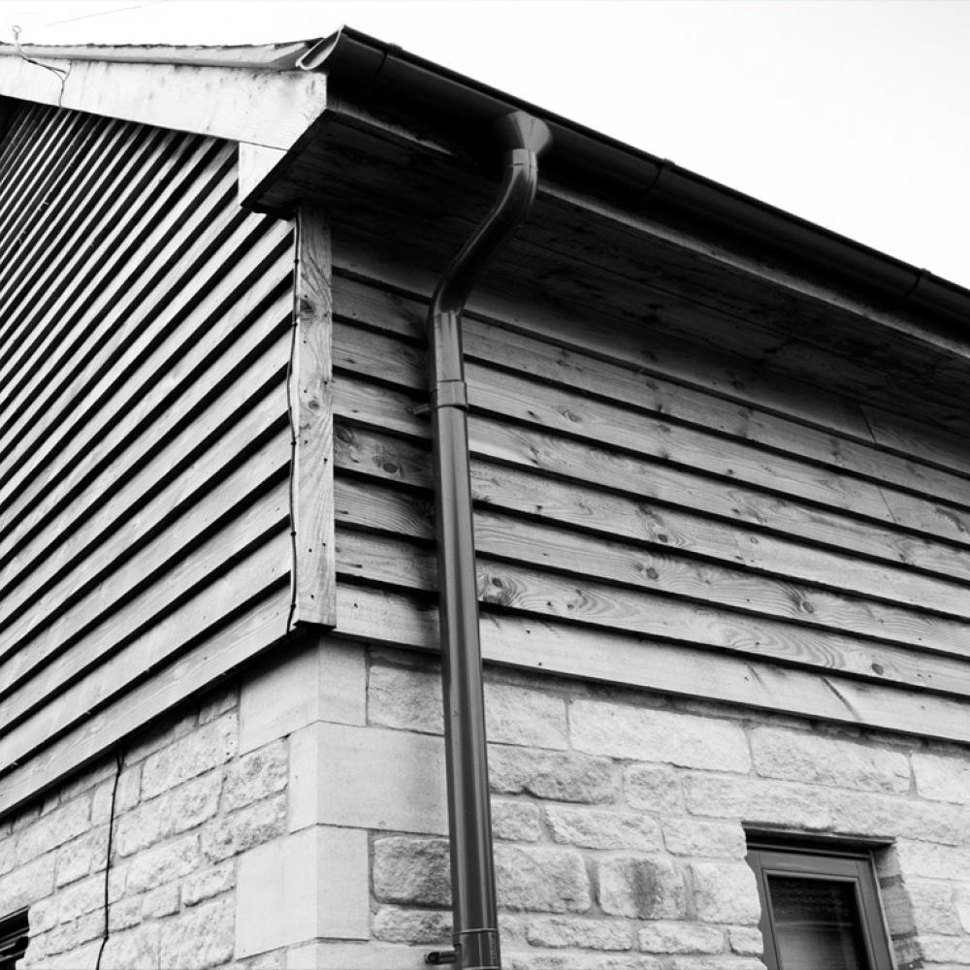walnut barn
Walnut Barn is located in the village of Woodnewton near Oundle in East Northamptonshire. The project lies on the edge of the village overlooking its own paddock and open countryside beyond.
The project involved subdivision of the plot of an existing dwelling and demolition of a single storey workshop building to facilitate the construction of the new dwelling on the site. RAW successfully obtained Planning permission in 2011
The brief was for an attractive modern 3 bed house which would sit comfortably in its rural setting and take maximum advantage of the excellent views to the south. The rear elevation features a glazed gable which provides framed views from ground and first floors of a beautiful walnut tree situated to the south of the dwelling.
The ground floor is open plan with a kitchen at one end of the main building and living area at the other. A central stair and contrasting floor finishes defining the split between the two.
The property has a timber frame construction which is super insulated to provide a highly efficient envelope. The building is clad in a combination of local stone and larch weatherboarding under a reclaimed slate roof











